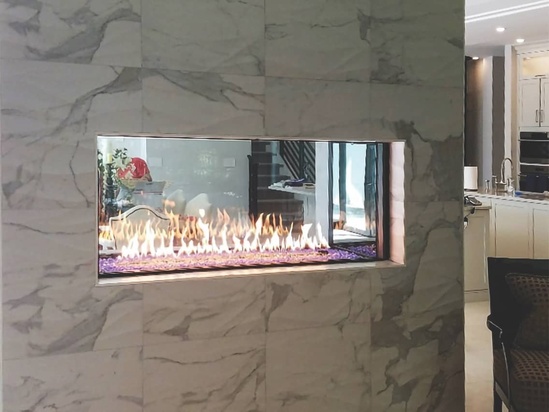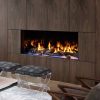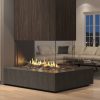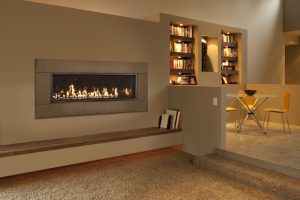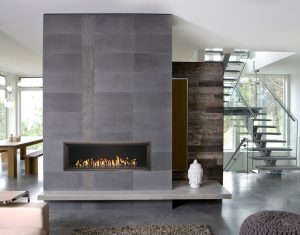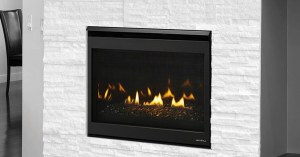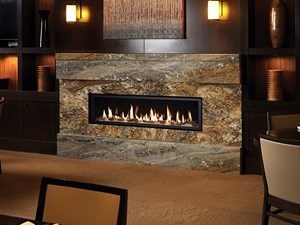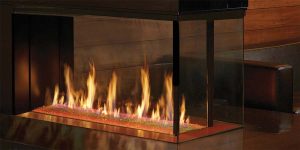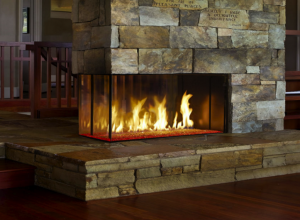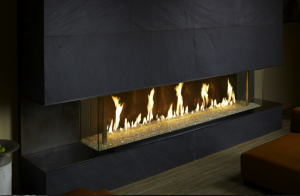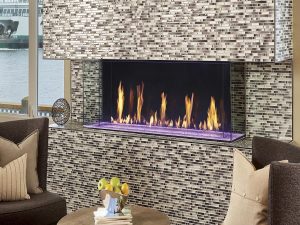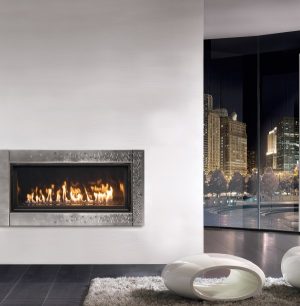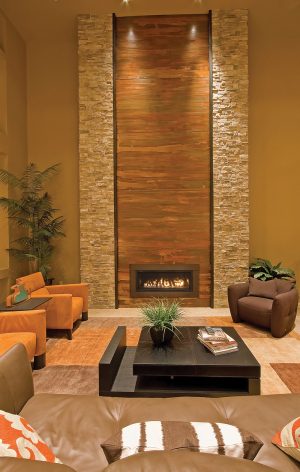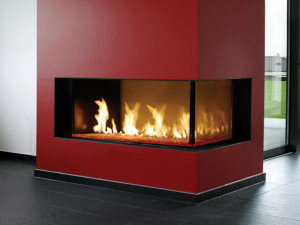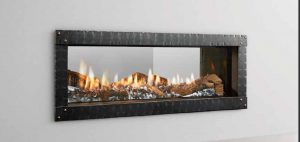Extend an atmosphere of modern simplicity throughout your home. The Foundation See-Through gas fireplace integrates your interior with mesmerizing flames and dramatic views, connecting those you love the most.
Features
- CO-LINEAR VENT SYSTEM – Keeps the fireplace and surrounding space cooler for maximum clearances and improved safety.
- LED EMBER BED GLOW – Adds brilliant LED sparkle to your hearth for an ambiant glow with or without a fire burning.
- SAFE SURFACE GLASS – Keeps hands safe without the need for a safety screen thanks to double-pane glass and proprietary cooling.
- TWO-SIDED VIEWING – Expands your viewing of the fire from two rooms at once and adds multiple design possibilities.
Options
- Decorative Accessories – Enhance the appearance of your fireplace or stove with decorative items including andirons, warming shelves, and arch, trim and upgrade kits for the fireside experience you want.
- Flush Mount Exhaust
- Flush Mount Intake
- Fire Bed Material – The interior look helps make your fireplace your own. With natural substrates that complement the fire, you can express your style in unique and captivating ways.
- Amber
- Caribbean Blue
- Ebony
- High Polished Black
- Polished Gold
- Polished Mix
- Interior Panel – Make your fireplace your own by personalizing the interior of your firebox from the many choices available. Options may vary by model. See your dealer for details.
- Mirrored
- Logs
- Driftwood
Specifications
- FDN-4-ST
- Framing Width: 55-3/4″
- Framing Depth: 23″
- Framing Height: 56″
- BTU/hr Input: 60,000
- Viewing Area: 50-3/16″ x 24″
- FDN-5-ST
- Framing Width: 67-3/4″
- Framing Depth: 23″
- Framing Height: 56″
- BTU/hr Input: 80,000
- Viewing Area: 62-3/16″ x 24″
- FDN-6-ST
- Framing Width: 79-3/4″
- Framing Depth: 23″
- Framing Height: 56″
- BTU/hr Input: 100,000
- Viewing Area: 74-3/16″ x 24″
- FDN-7-ST
- Framing Width: 91-3/4″
- Framing Depth: 23″
- Framing Height: 56″
- BTU/hr Input: 120,000
- Viewing Area: 86-3/16″ x 24″
Downloads
- Installation Manuals
- Product Brochures
- Architect Guides
- CAD Drawings

